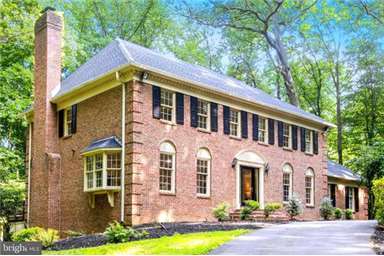 |
| This listing is presented by: |
| Glen Baird |
| VirginiaMLS.com Realty |
| 703-691-7878 |
| Request for Information or Showing |
|
| MLS #: VAFX2138226 |
Standard
List Price:
$1,150,000
Sold
|
| List Date: 7/15/2023 |
Mortgage Calculator |
Days On Market: 9/9
Contract Date: 7/23/2023
Settlement Date: 8/11/2023
Sold Price: $1,100,000
Seller Subsidy: $33,000 |
History
|
|
|
|
|
Fairfax, VA 22030 |
View Map |
|
| Bedrooms:
4 |
Baths:
4 Full; 2 Half |
Stories:
3 |
| Garage Spaces:
2 |
Lot Size:
5 Acres |
Age:
37 |
|
|
|
|
|
| Directions:
From Fairfax City, 123 South, Right on Popes Head Rd, Left on W Ridge View Drive to last home on Left. |
|
| |
|
|
| |
Y
| |
| |
| Additional Detail Available |
| Viewing full details for Sold listings requires a full buyer agency agreement. This agreement may be requested from the Update Membership page. |
|
Property listing courtesy of VirginiaMLS.com Realty
|
| The data in this listing is deemed reliable but is not
guaranteed accurate and should be confirmed through other sources. |