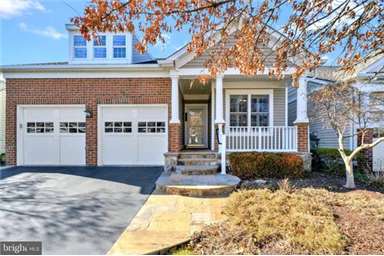 |
| This listing is presented by: |
| Glen Baird |
| VirginiaMLS.com Realty |
| 703-691-7878 |
| Request for Information or Showing |
|
| MLS #: VAFX2160256 |
Standard
List Price:
$879,900
Sold
|
| List Date: 2/8/2024 |
Mortgage Calculator |
Days On Market: 6/6
Contract Date: 2/13/2024
Settlement Date: 3/11/2024
Sold Price: $879,900 |
History
|
|
|
8920 PERIWINKLE BLUE COURT
|
|
|
|
Lorton, VA 22079 |
View Map |
|
| Bedrooms:
4 |
Baths:
4 |
Stories:
3 |
| Garage Spaces:
2 |
Lot Size:
.09 Acres |
Age:
18 |
|
|
|
|
|
|
| |
|
|
| |
Y
| |
| |
| Additional Detail Available |
| Viewing full details for Sold listings requires a full buyer agency agreement. This agreement may be requested from the Update Membership page. |
|
Property listing courtesy of VirginiaMLS.com Realty
|
| The data in this listing is deemed reliable but is not
guaranteed accurate and should be confirmed through other sources. |